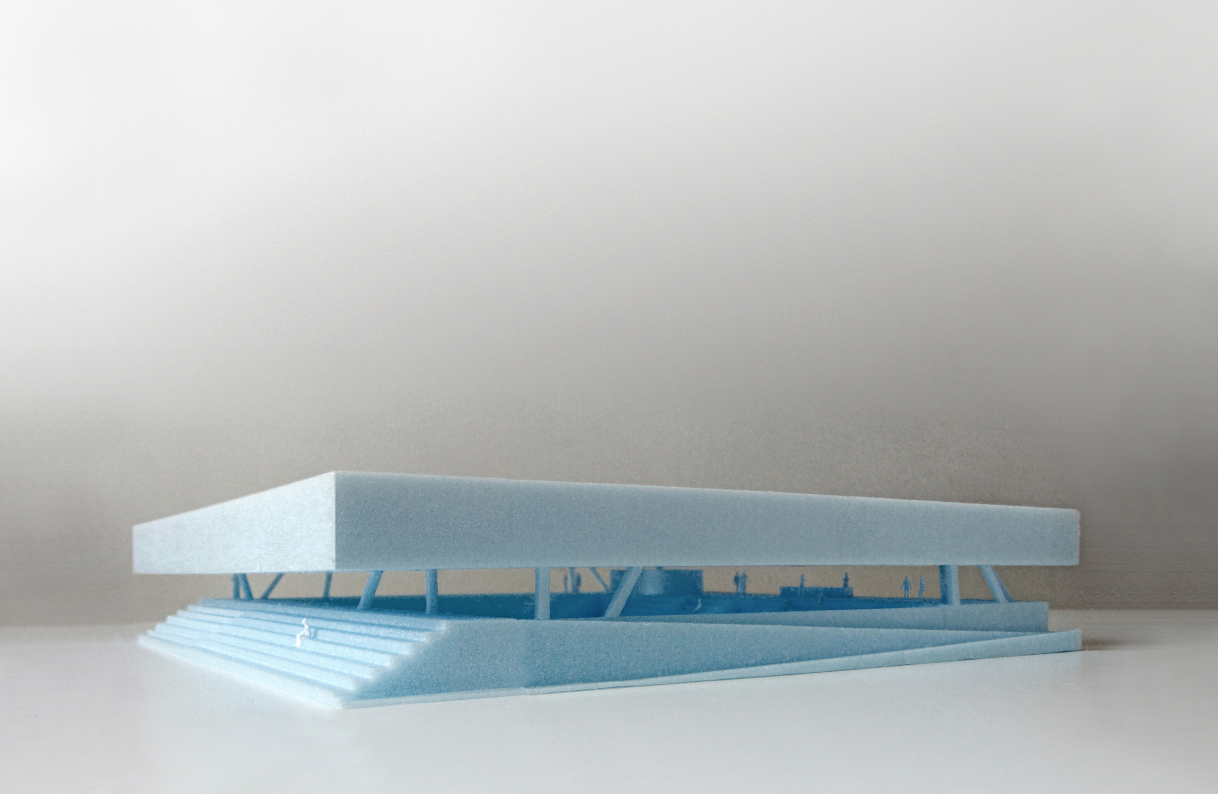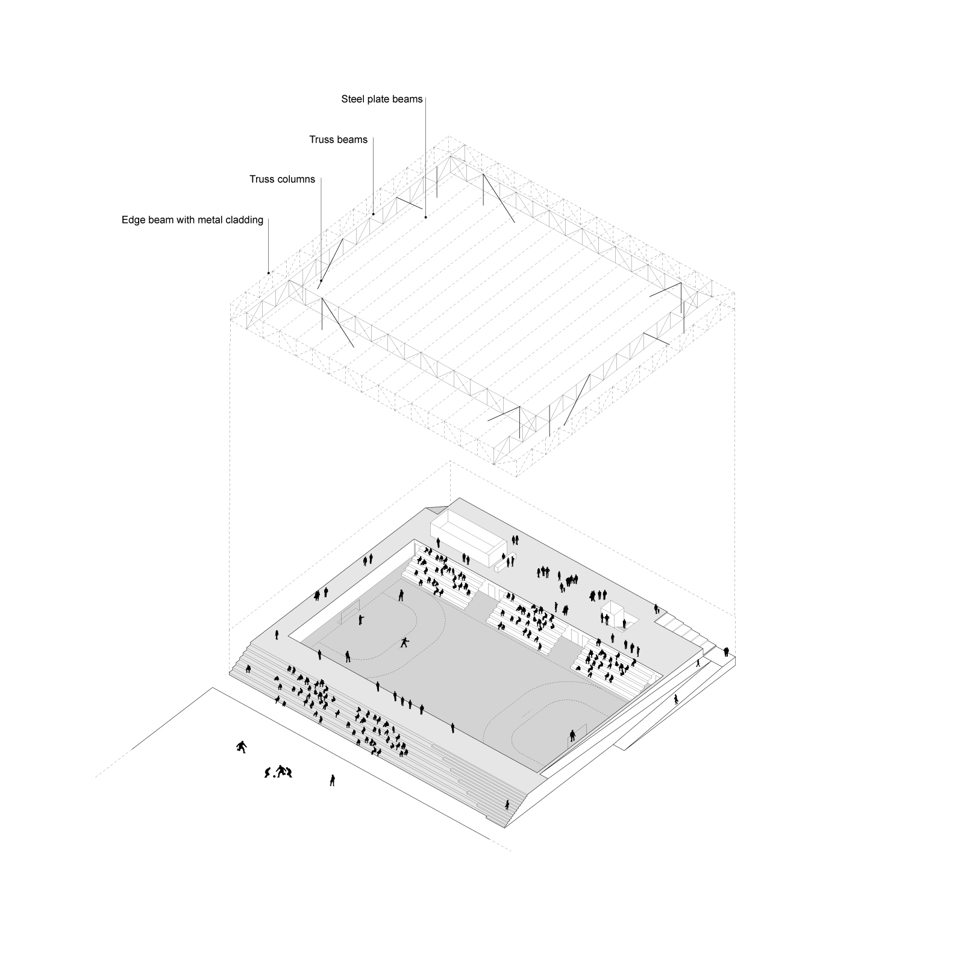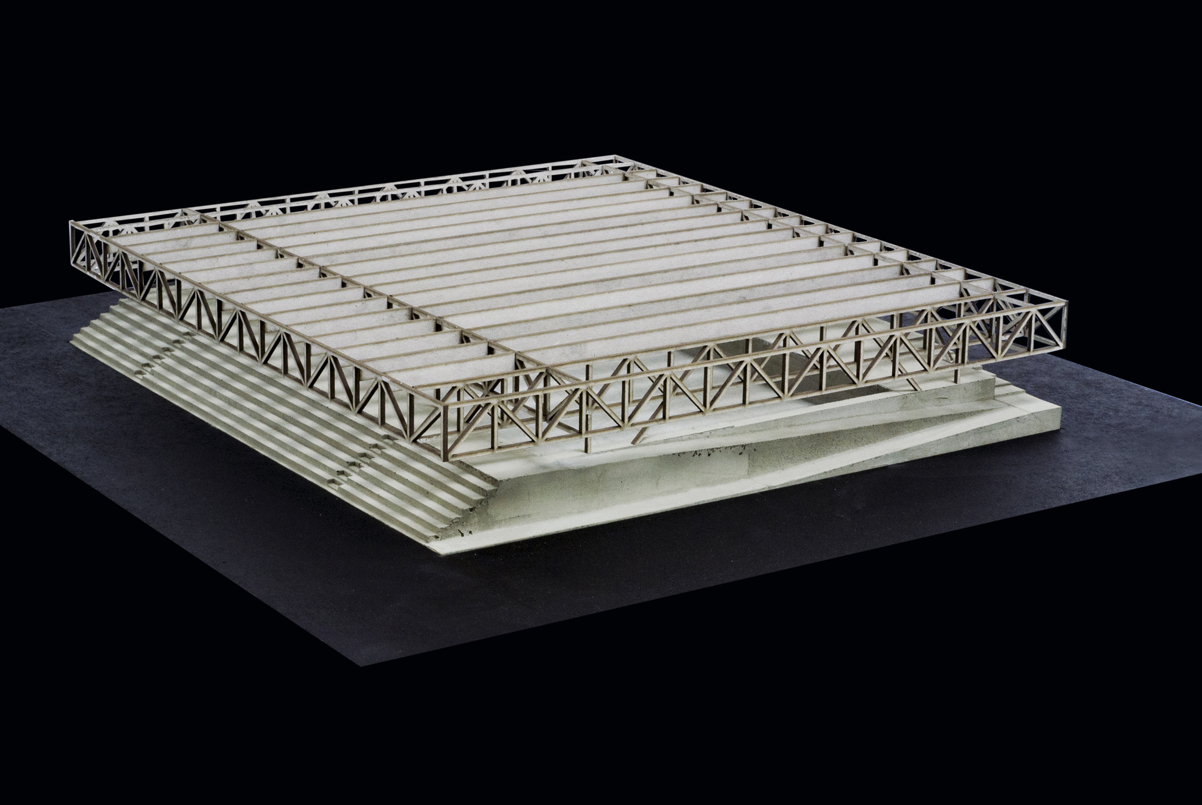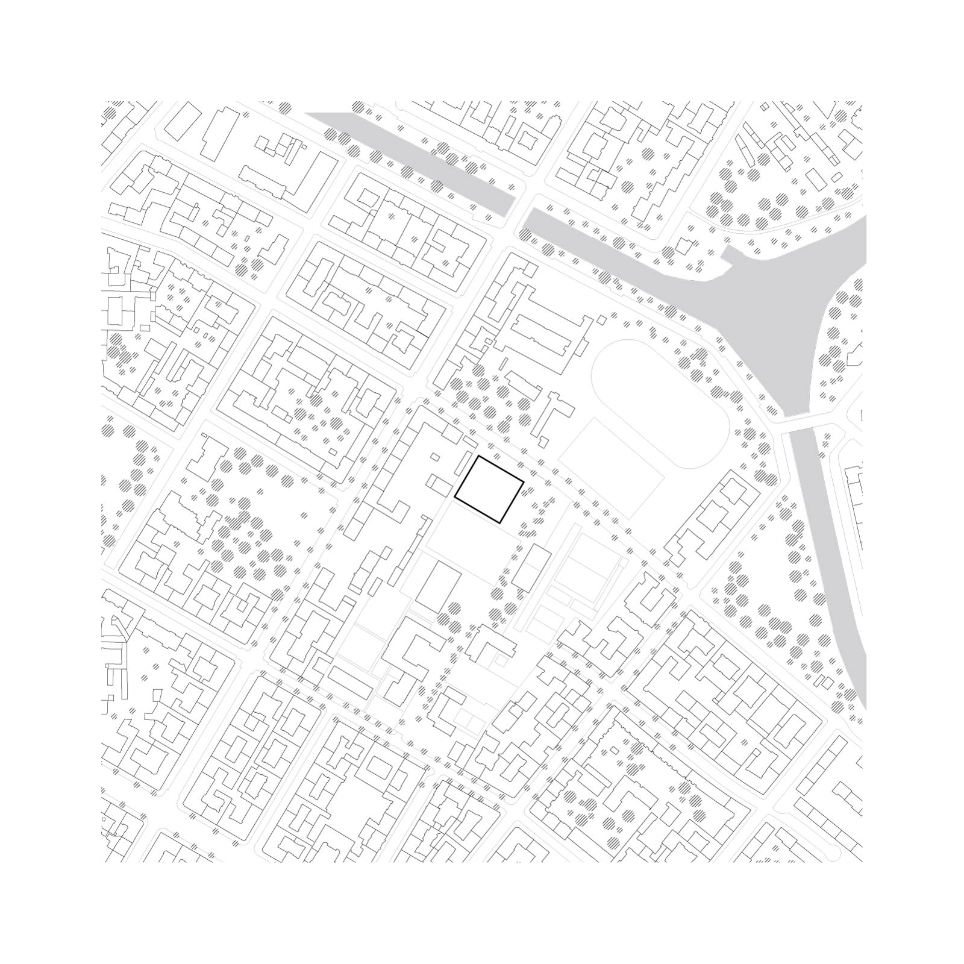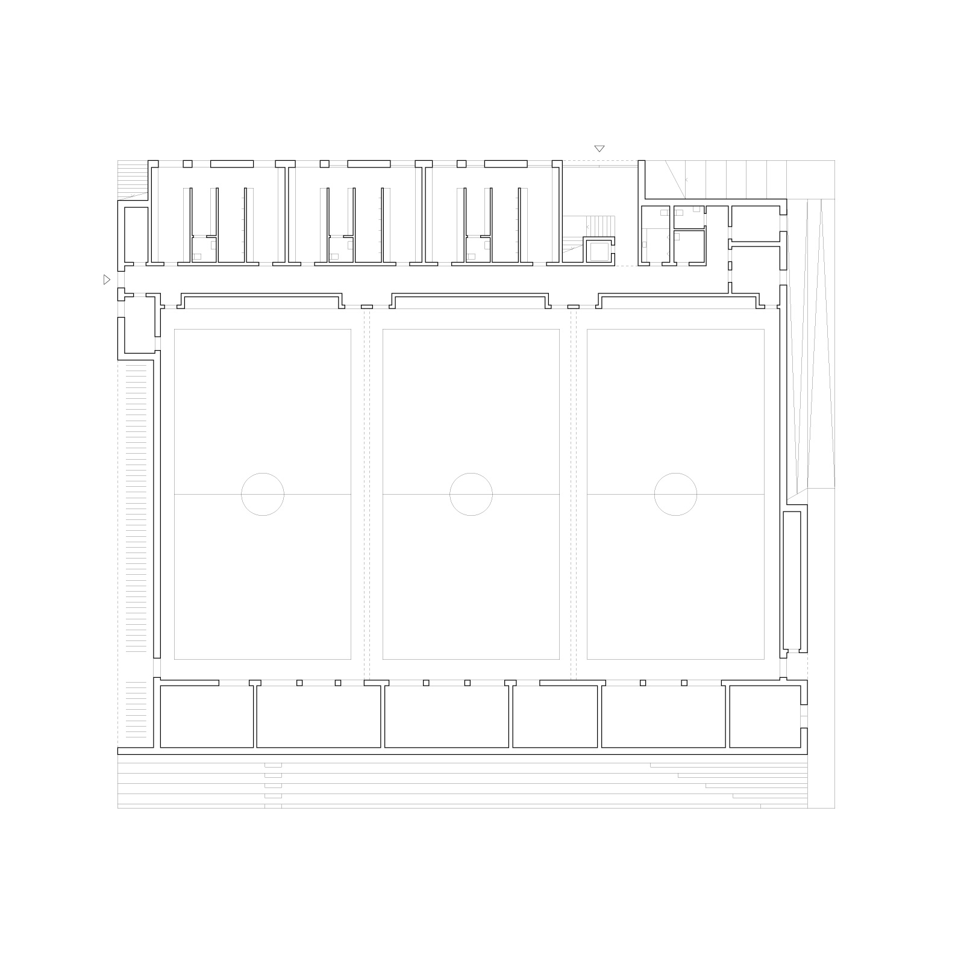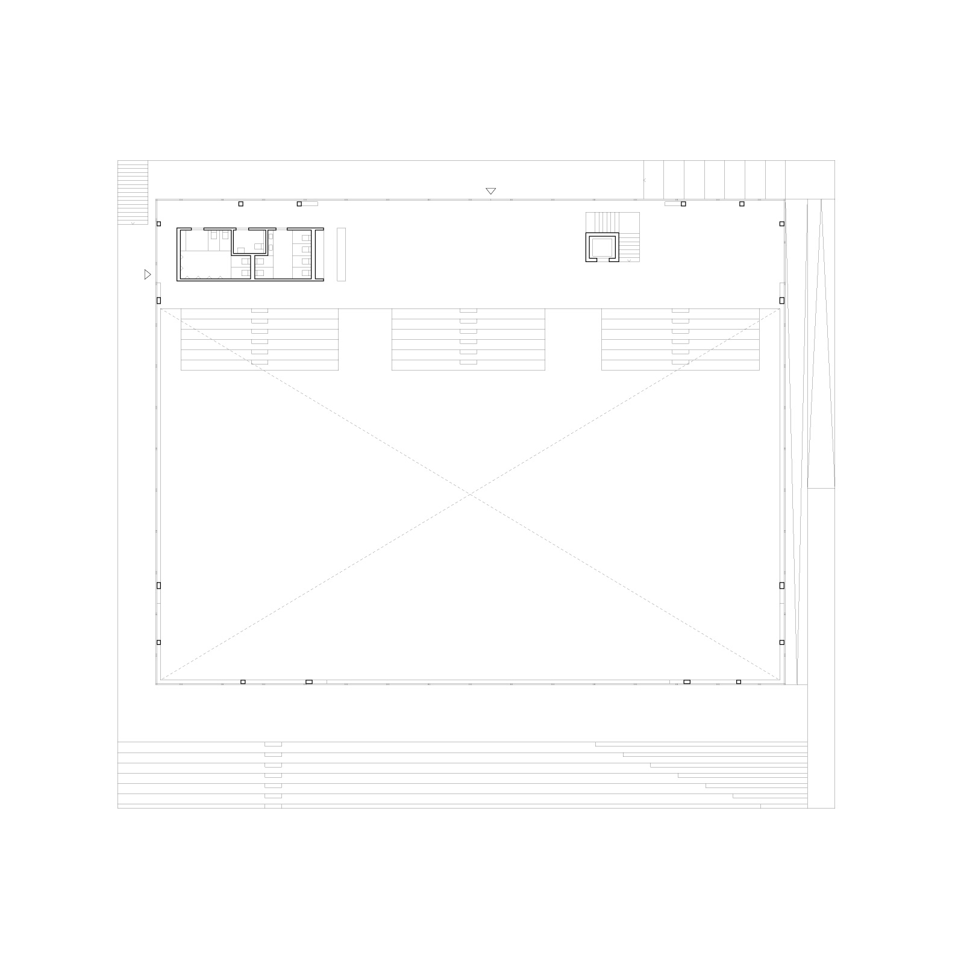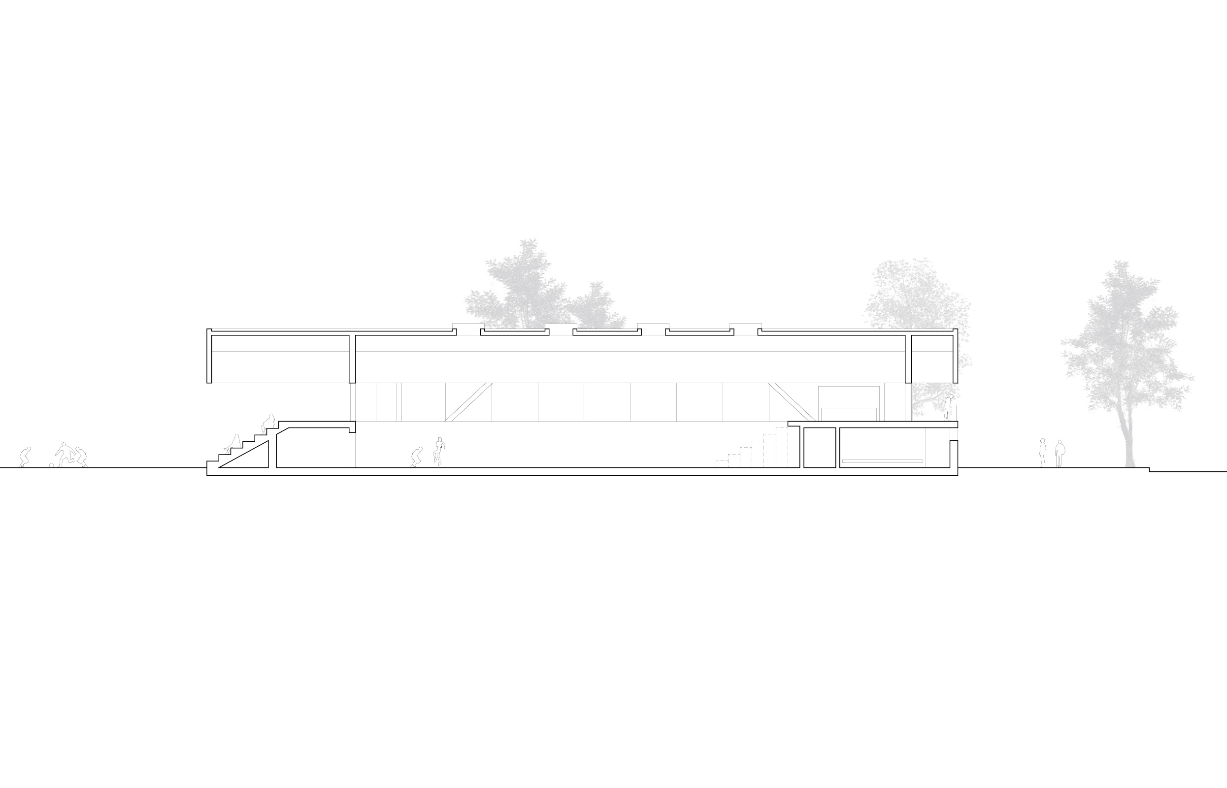| Project | Campus-Ruetli Sports Hall |
| Year | 2009 |
| Location | Berlin-Neukölln |
| Program | Sports Hall |
| Type of Procurement | Open Competition, 2nd Prize |
| Status | Competition |
| Client | Senate Department for Urban Development, Berlin |
| Size | 2'370 m2 |
| Cost | EUR 7.4 Mio. |
| Team | Jeannette Kuo, Ünal Karamuk |
| Consultants | Landscape Architecture: Lorenz Eugster Landschaftsarchitektur und Städtebau |
In the middle of an immigrant neighborhood of Berlin, a stretch of pedestrianized street marks the heart of a public school campus. A collection of buildings including primary and secondary schools as well as an afterschool youth center flank the linear public space, culminating in a sports field and a future sports hall. Serving double duty as a neighborhood center, the sports hall would host local sports clubs, afterschool performances, political rallies, and town hall meetings during after-hours. These activities demand a public face and character to the project.
Typologically, the sports hall is very often a hermetic box, its playfield encrusted with a layer of service spaces: the locker rooms on one side, and equipment storage on the other. Given the blind facade that this normally presents and the desired separation between spectators and players, the hall itself is typically sunken so that the entry to the building is at the public mezzanine level. At Campus Ruetli, such a solution was not possible as soil contamination and a high water table prohibits any excavation. To avoid the typical introversion, the project is conceived as a performative roof and a modulated ground. The plinth steps down as a tribune overlooking the outdoor field and provides fast and slow access onto the elevated public mezzanine while the roof unifies all the different activities, inside and outside. Together they softly mark a singular moment within the larger continuity of the campus while presenting a public face to the neighborhood.
During the day, the glazed mezzanine provides visual contact to the outside while at night it becomes the beacon for activities within. Balancing on a system of column pairs whose diagonals provide necessary bracing, the roof is stiffened by a deep perimeter truss that gives it a volumetric expression. At the same time, the volume allows the rainwater collected to be transferred down into an underground cistern for use within the building. The deep overhangs allow the playfield to be day lit and viewed from all around while avoiding strong direct sun. Altogether, the various measures result in an ecologically small footprint.
