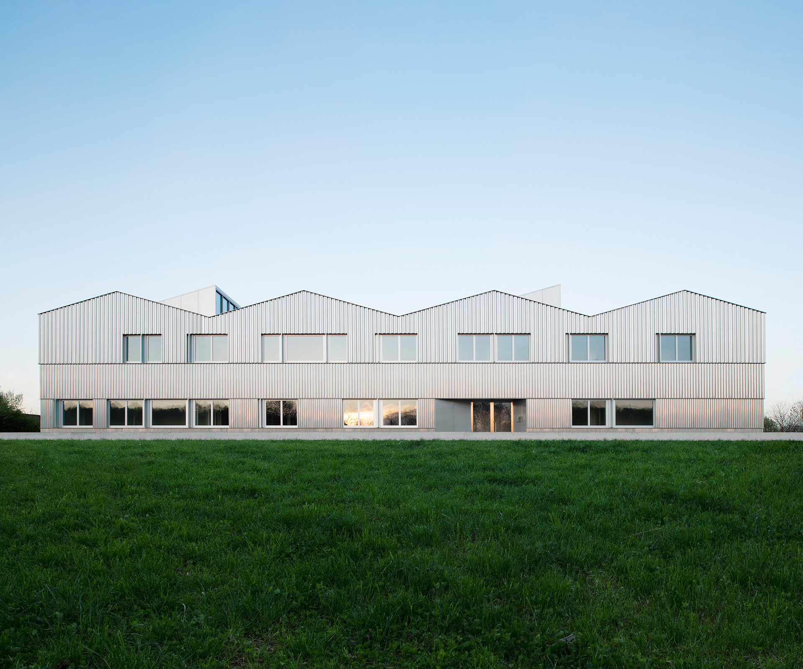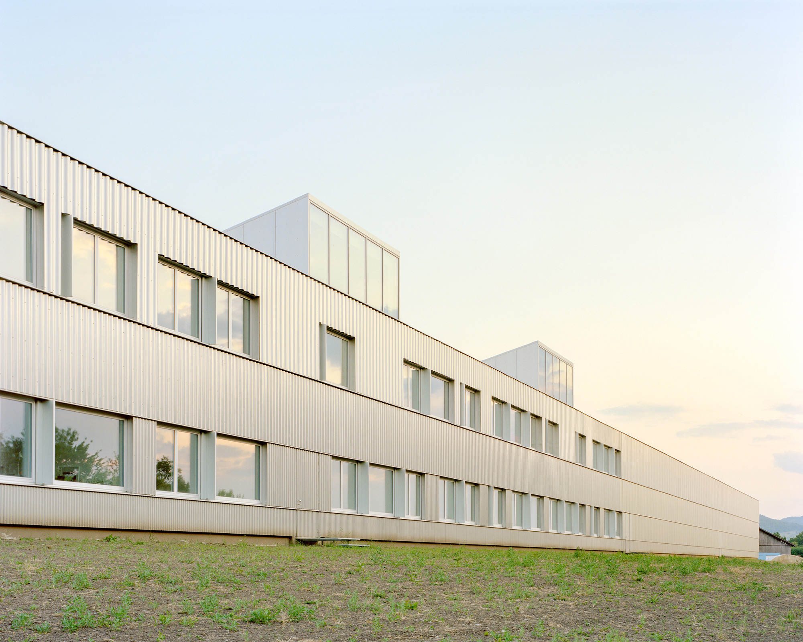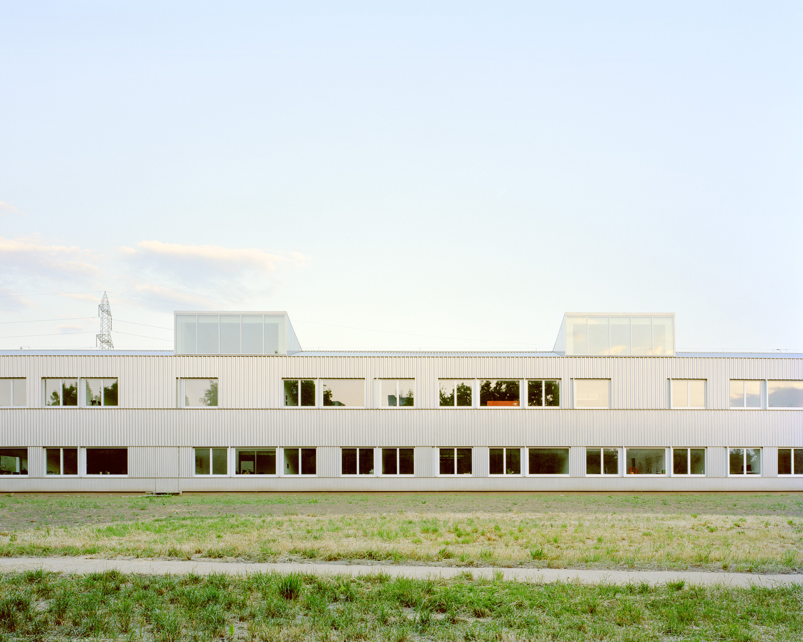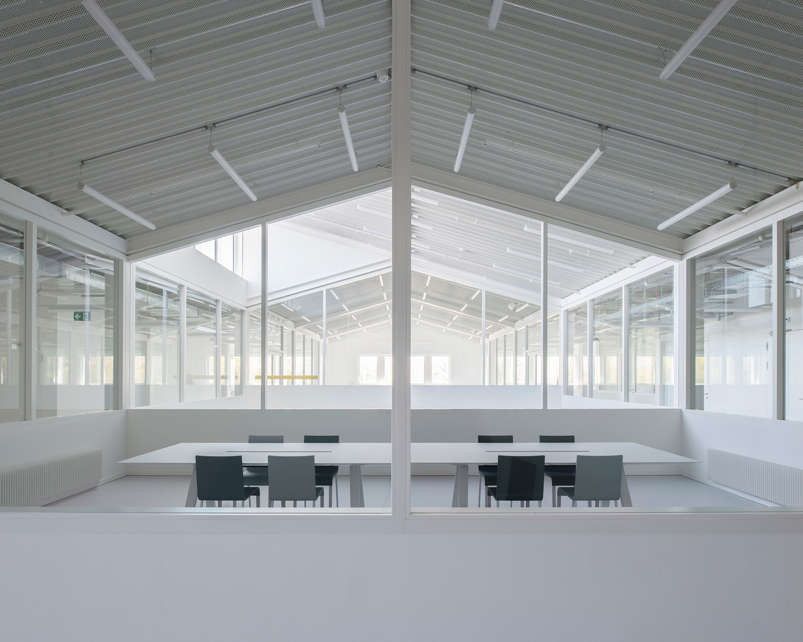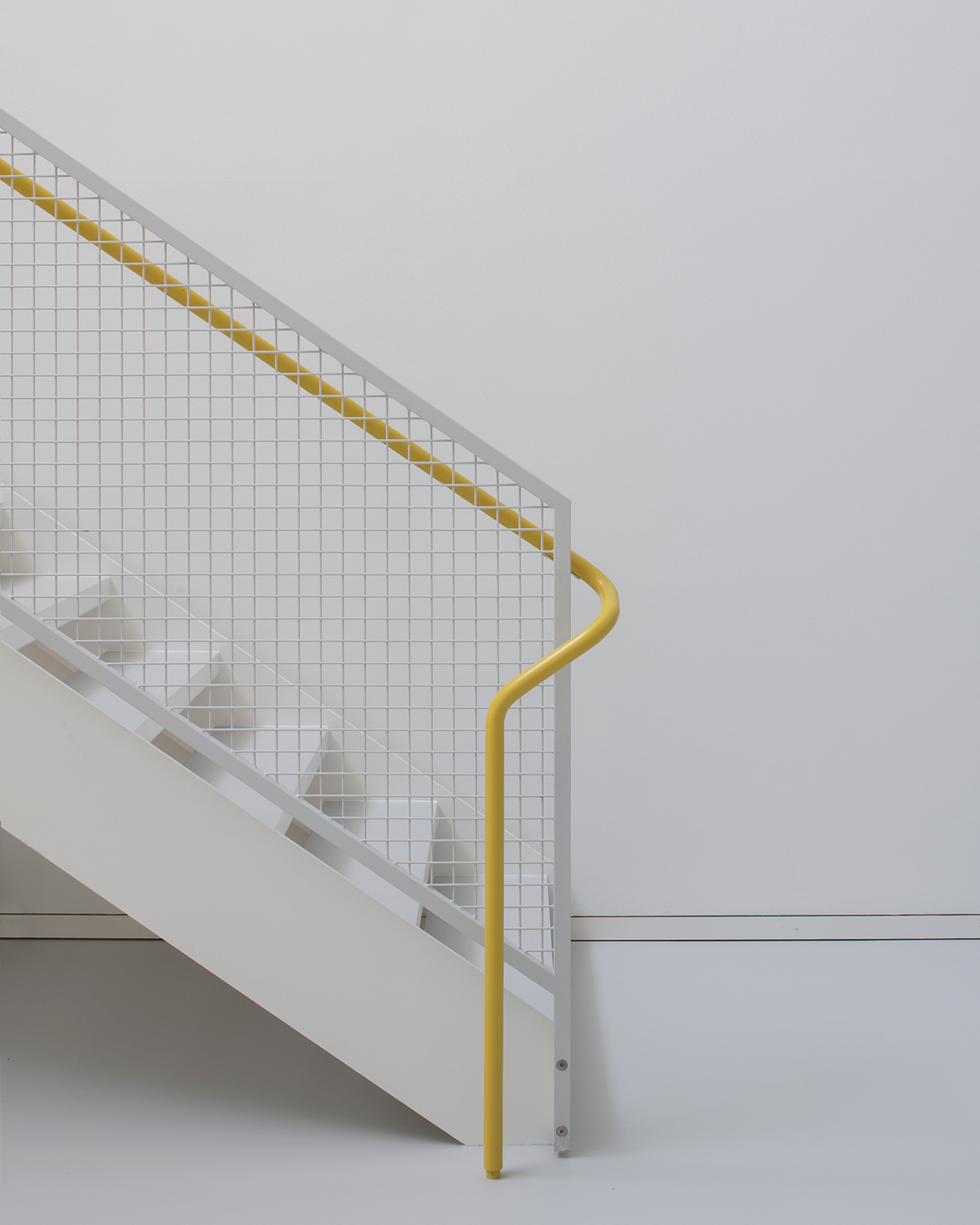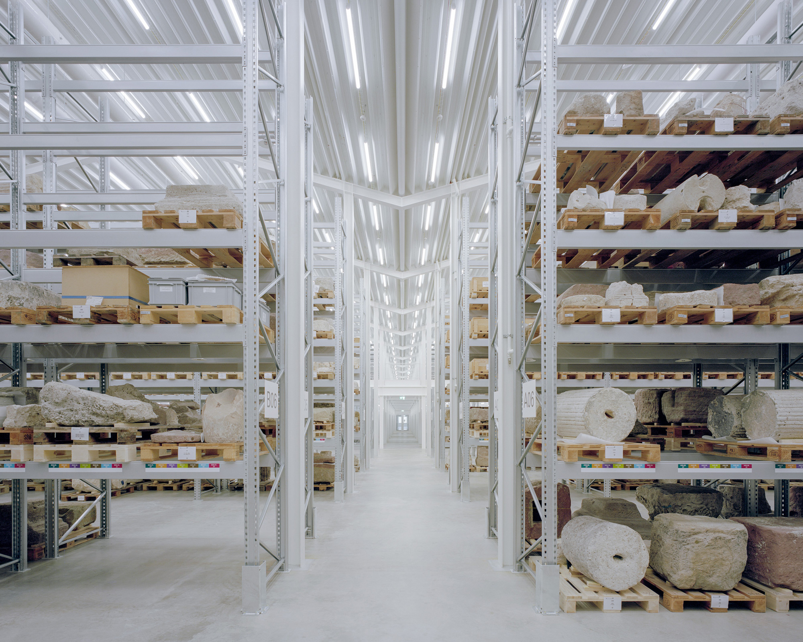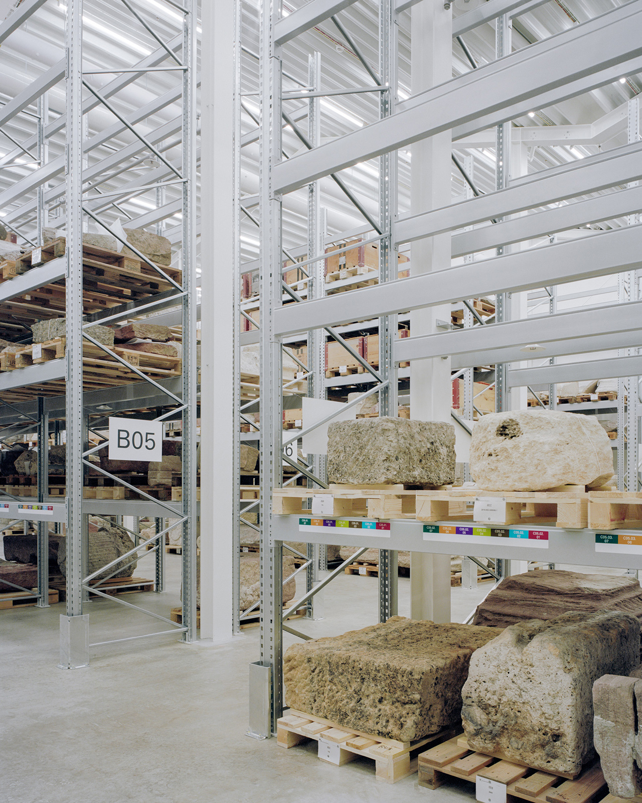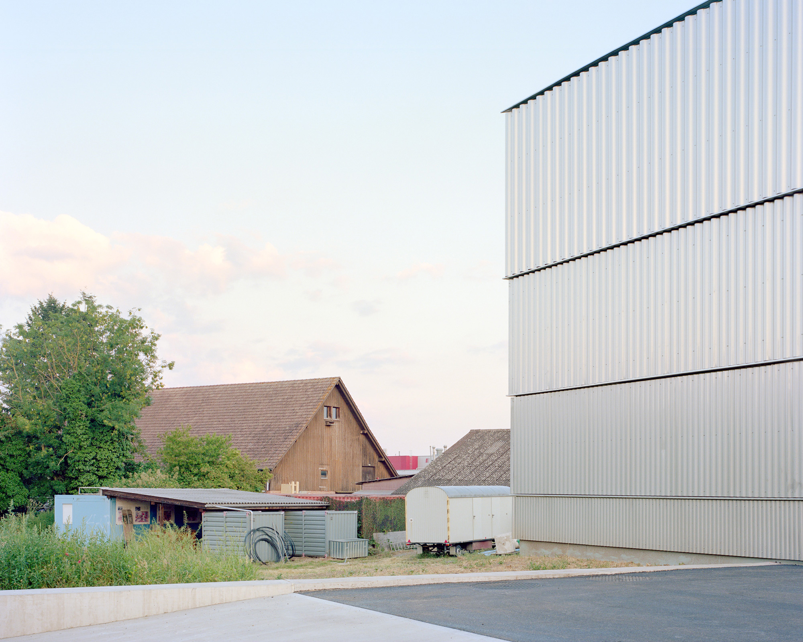| Project | Archaeological Center Augusta Raurica |
| Year | 2014 - 2023 |
| Location | Augst |
| Program | Cultural |
| Type of Procurement | Open Competition, 1st Prize |
| Status | Built |
| Client | Canton of Basel-Landschaft |
| Size | 9'100 m2 |
| Cost | CHF 33.5 Mio. |
| Team | Jeannette Kuo, Ünal Karamuk, Gilbert Berthold (project leader), Domenic Schmid, Eric Palau, Christos Chontos, Brian Jordan, Stefan Jos, Carla Häni, Catarina Bello, Philipp Klostermann, Alexandre Lebet, Jens Knöpfel, Adrien Comte, Nicola Schürch, Zofia Roguska, Alessandra Ortelli, Karl Naraghi |
| Consultants | General Planner: KARAMUK KUO / RAPP |
Part workspace, part archive, part exhibition, the Archaeological Center presents the first headquarters for a significant yet financially challenged cultural institution. Offices, restoration labs, workshops, and storage, previously dispersed in various buildings, are united within a robust and economical spatial system that emphasizes visual transparency and creates a common identity.
The ability of the building to adapt with the changing needs of the future is central to the concept of the project. The collection of artifacts, currently at 1,7million, grows daily. At the same time, the organization of the different departments, from archaeology and conservation, research and marketing, to custodial and maintenance have also evolved and will continue to do so as new technologies and working methods become available.
Equally pragmatic as expressive, the lightweight steel structure balanced on top of ancient ruins provides a continuous and flexible field condition that anticipates future change and growth. Double-height rooms and clerestories bring light and spatial specificity into the depths of the plan. The building hovers in the landscape, an abstract archaic form that is as familiar as it is foreign.
Photography: Mikael Olsson, Maxime Delvaux
