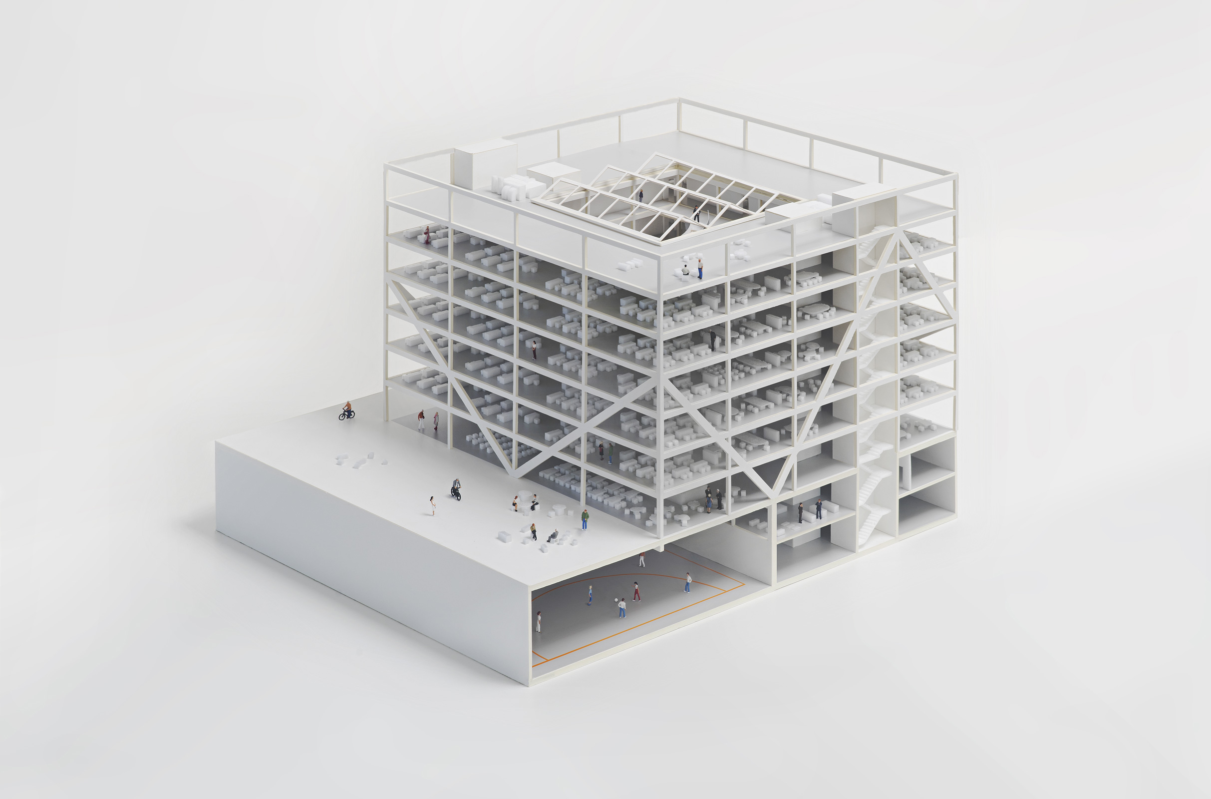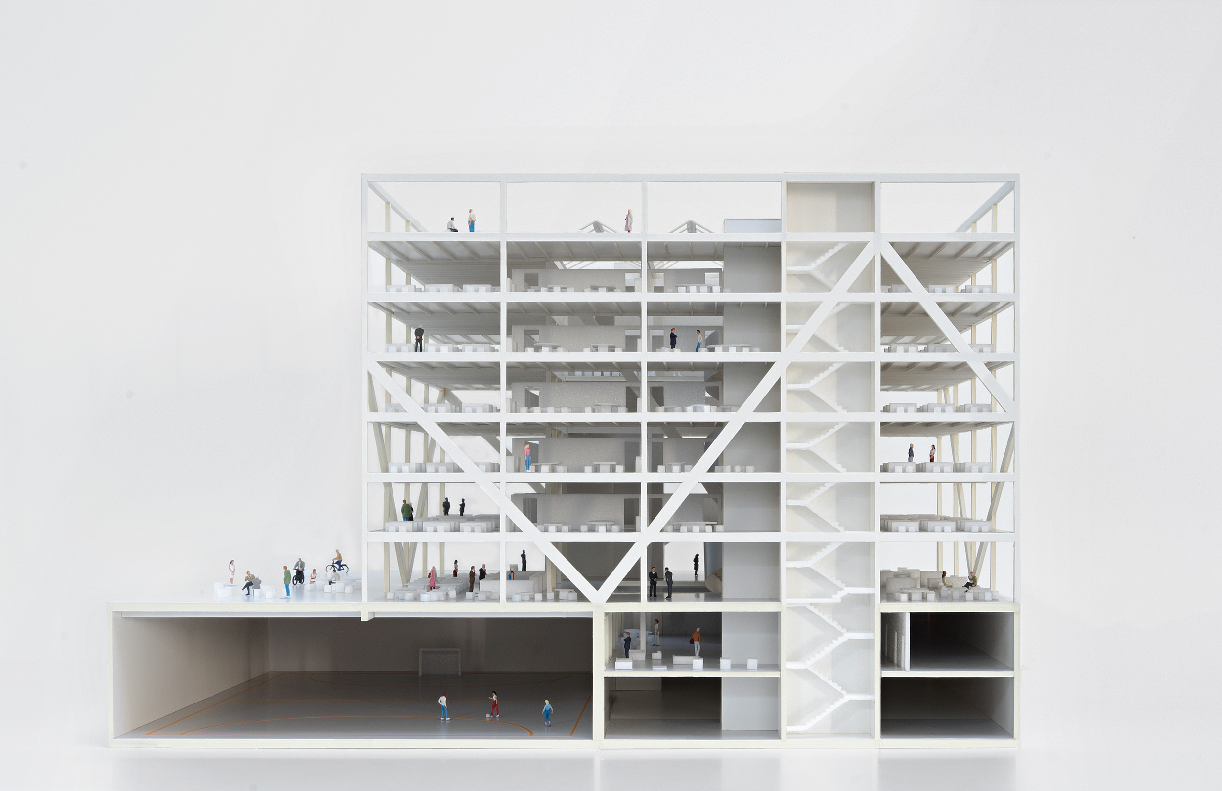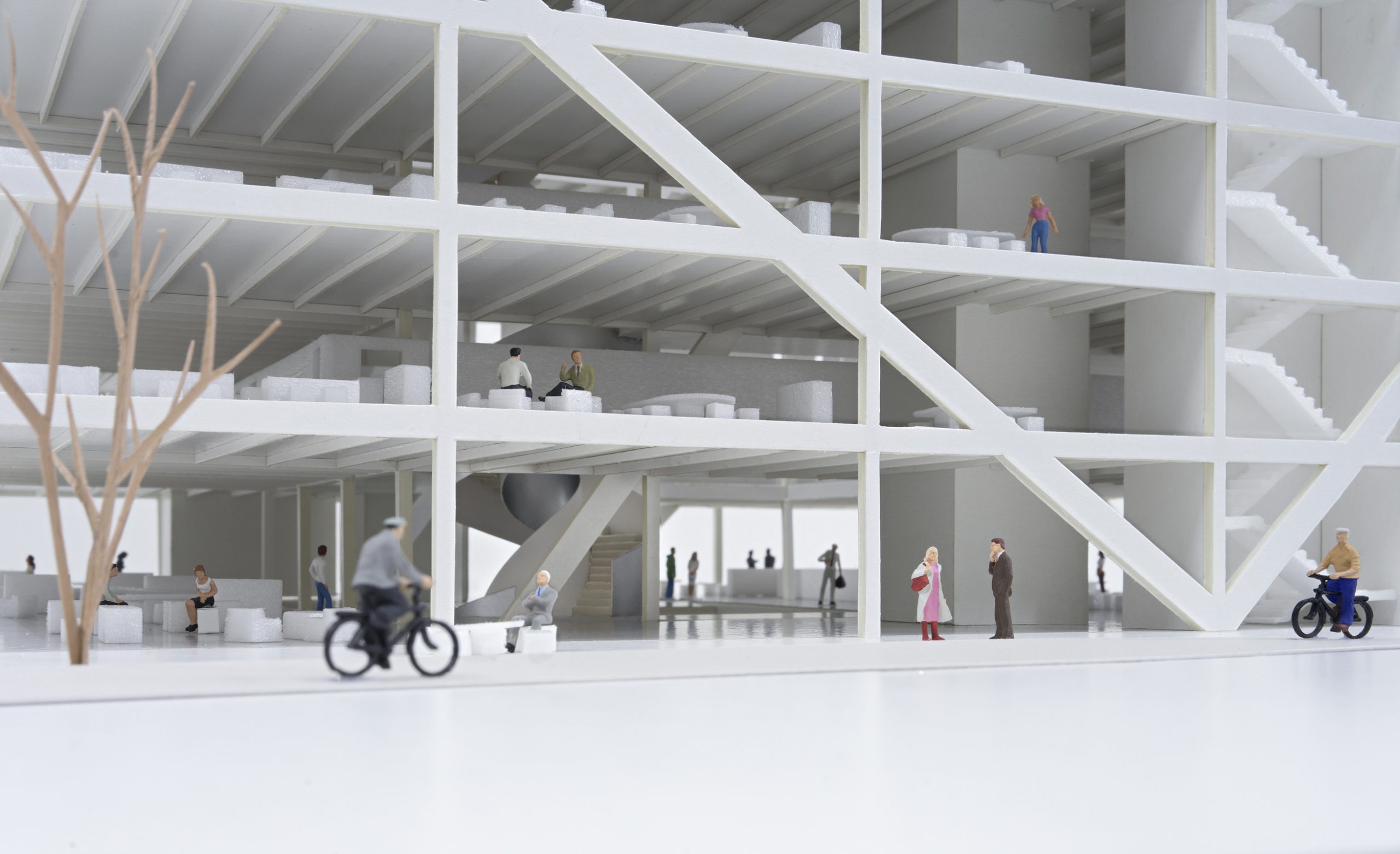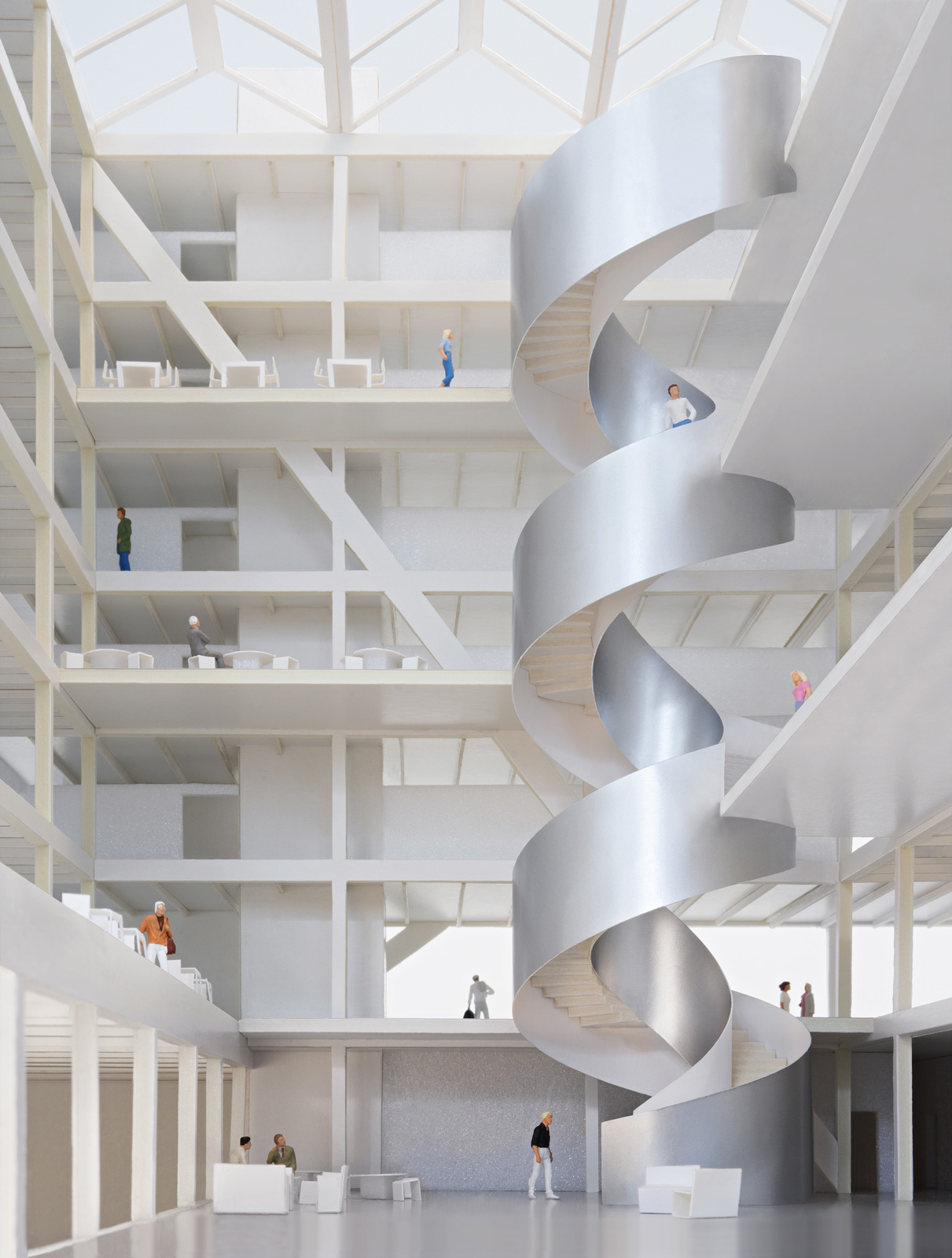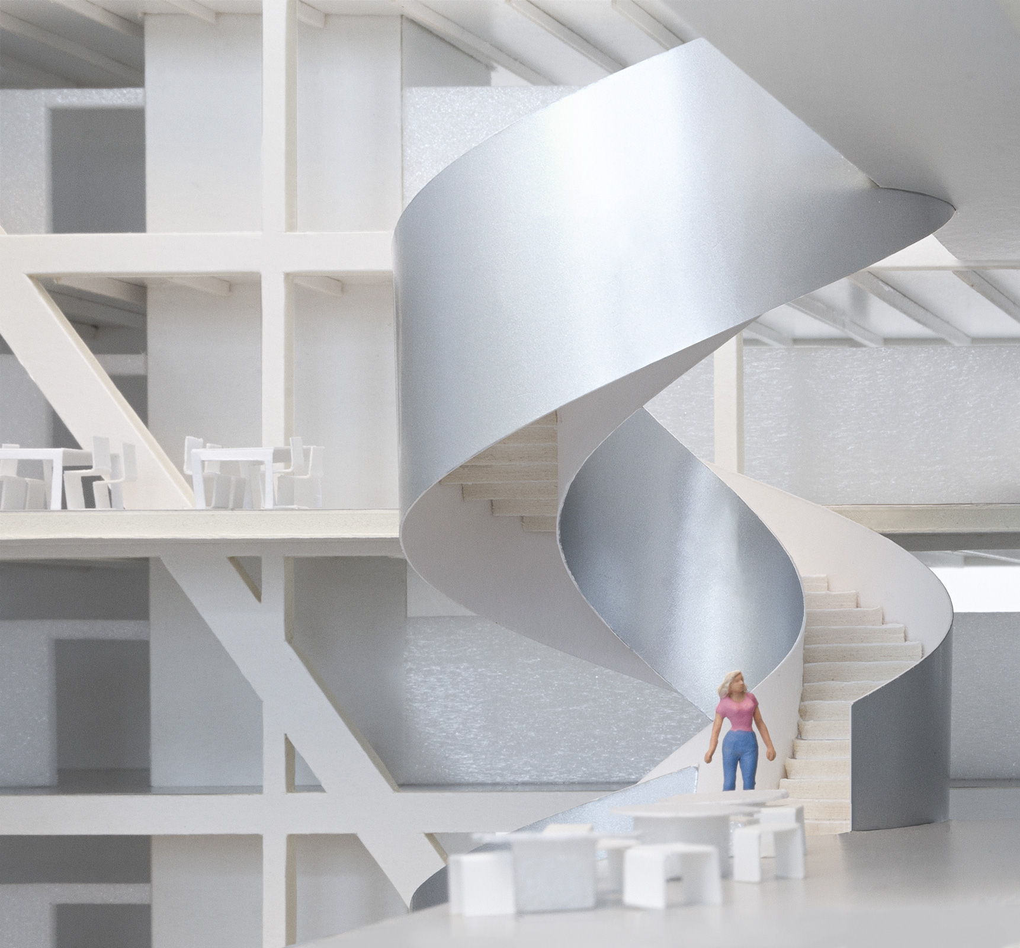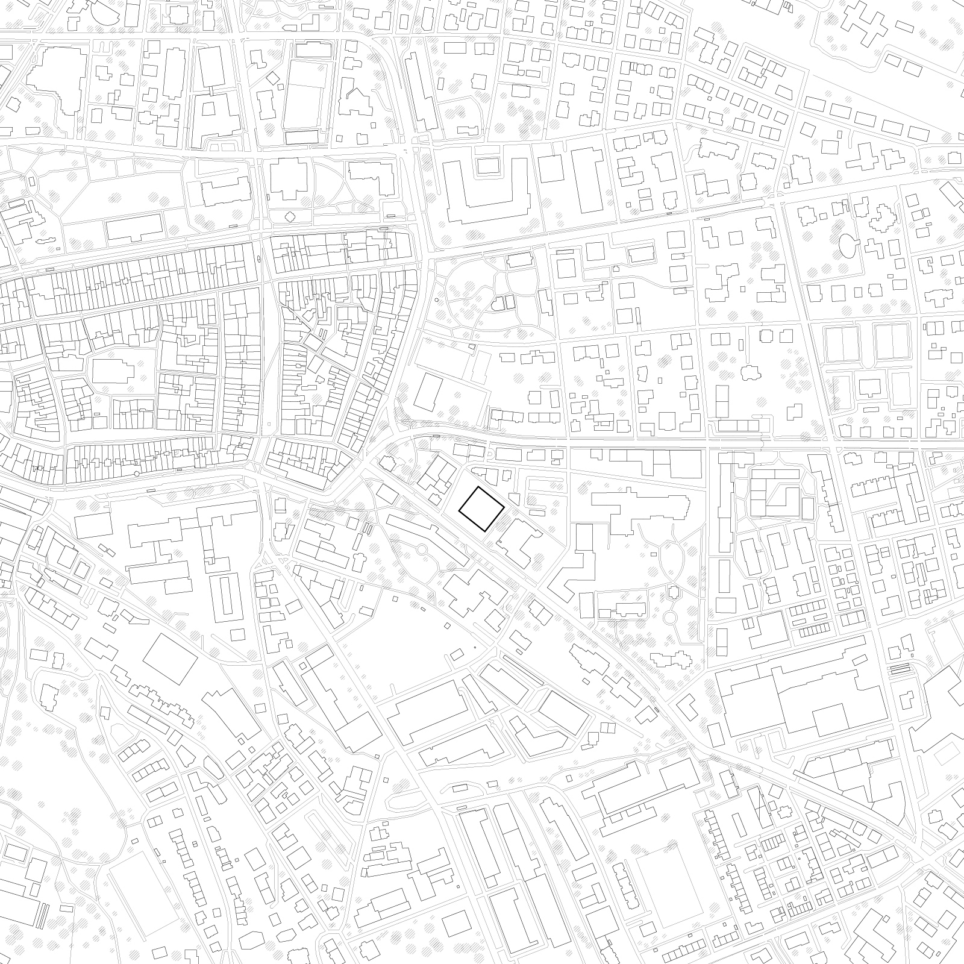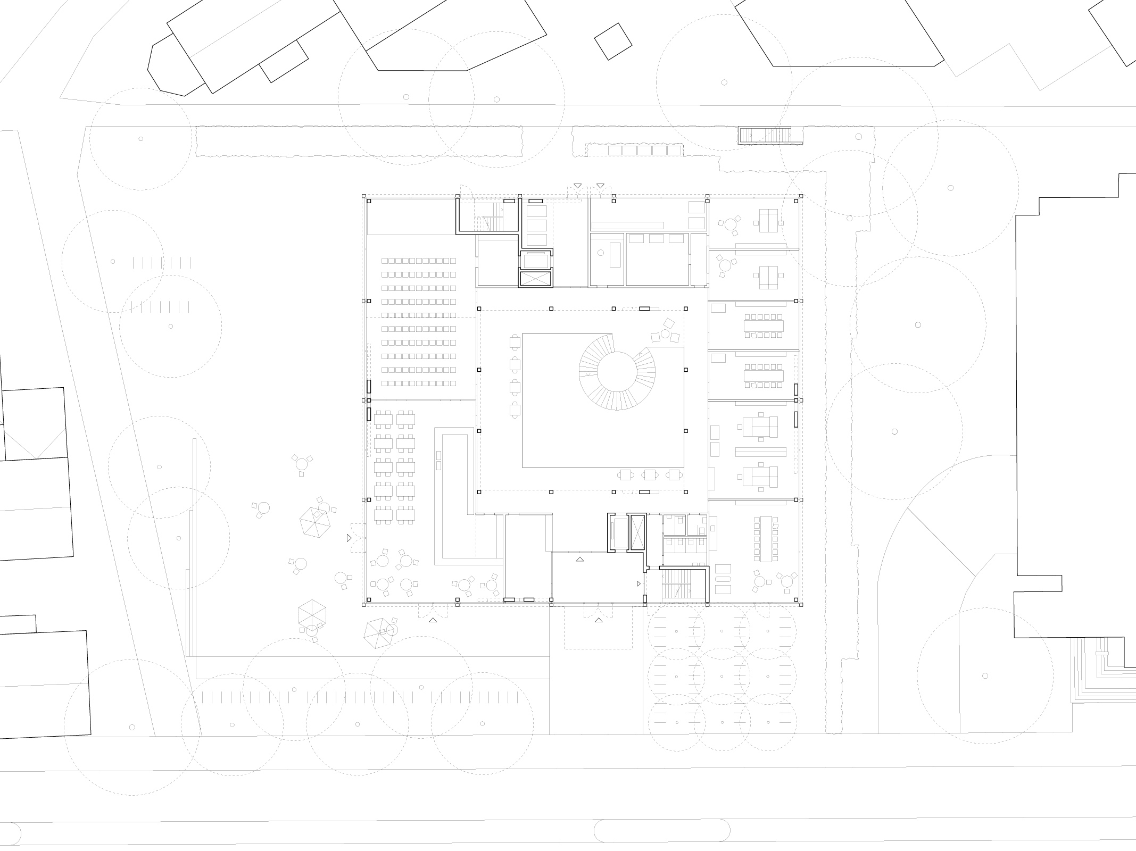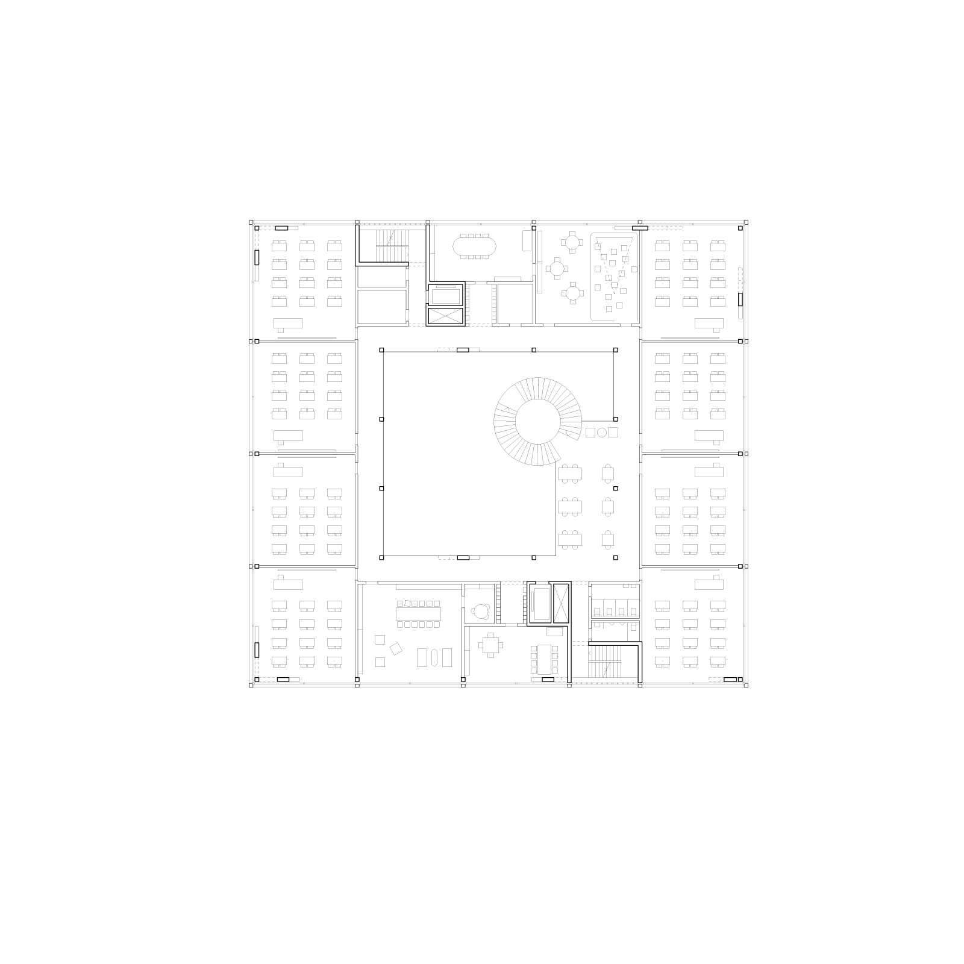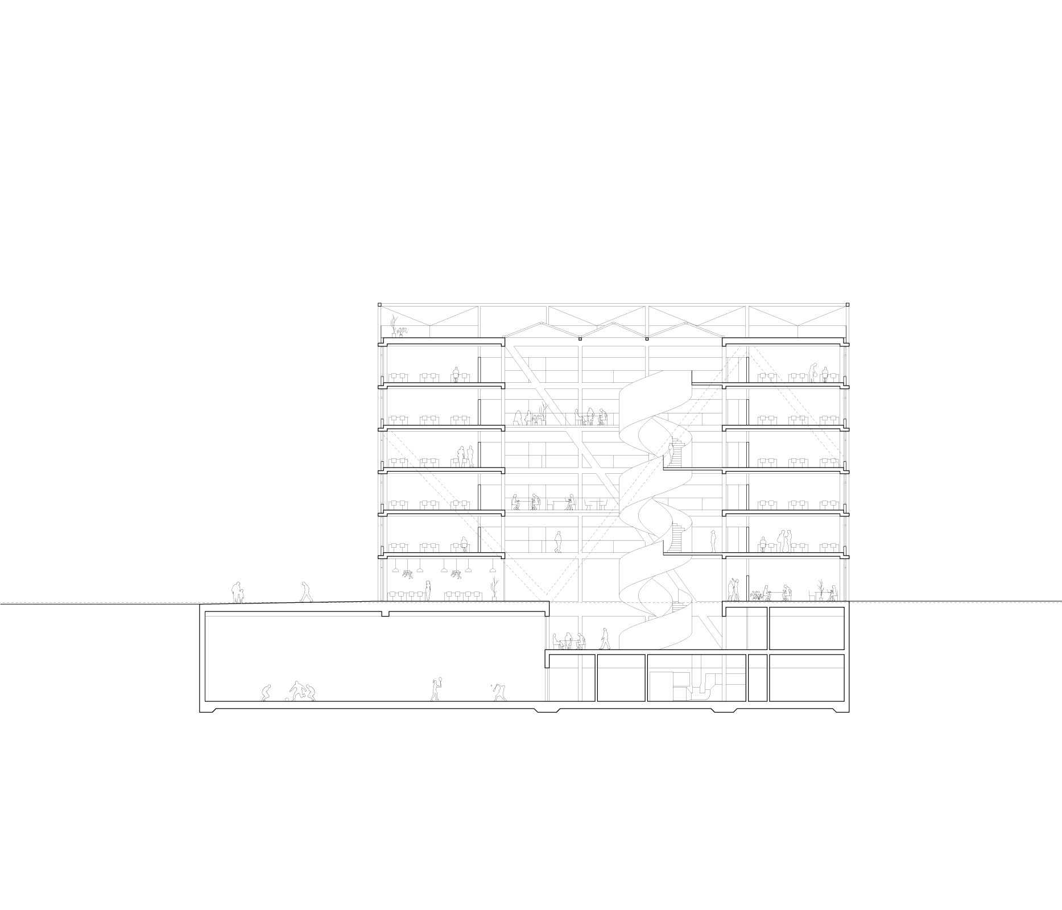| Project | Winterthur Vocational School |
| Year | 2019 |
| Location | Winterthur |
| Program | Educational |
| Type of Procurement | Open Competition, 2nd Prize |
| Status | Competition |
| Client | Canton of Zurich |
| Size | 10'950 m2 |
| Cost | CHF 62 Mio. |
| Team | Jeannette Kuo, Ünal Karamuk with Arnaud Bostelmann, Anna Fritz, Tony Hu, Pawel Bejm |
| Consultants | Construction Management: Archobau |
The building is conceived as a spatial infrastructure. A simple grid structure organizes the classroom levels while diagonal bracing redistributes the forces, not only lightening the load on top of the Sportshall but even uses the building to suspend the roof above the sports field. These structural interdependencies create a visual dynamism both on the façade and in the atrium, producing an integrated system of space, structure, and expression. Flexible study areas adjacent to the corridors become informal meeting areas for the social life of the building. The light-weight platforms extending from the main structure are further braced and supported by a spiral stair that turns everyday circulation into an event. The use of the exposed structure as the expression of the building also allows it to be a robust backdrop to the everyday life inside, animated through the colors and activities of the users.
While Sport and Formation are two separate worlds, the interdependent system allows visual and physical access through one continuous spatial experience.
Sustainability is addressed from constructive, energetic, economic and social perspectives. On the constructive level, the compactness of the volume ensures not only material but also energetic economy. Material savings is cumulative, from the actual surface covered (quadratmeter) to the efficient distribution of services (laufmeter). The simple constructive hierarchy enables easy access and maintenance with the base concrete structure planned for long term durability and rehabilitation.
