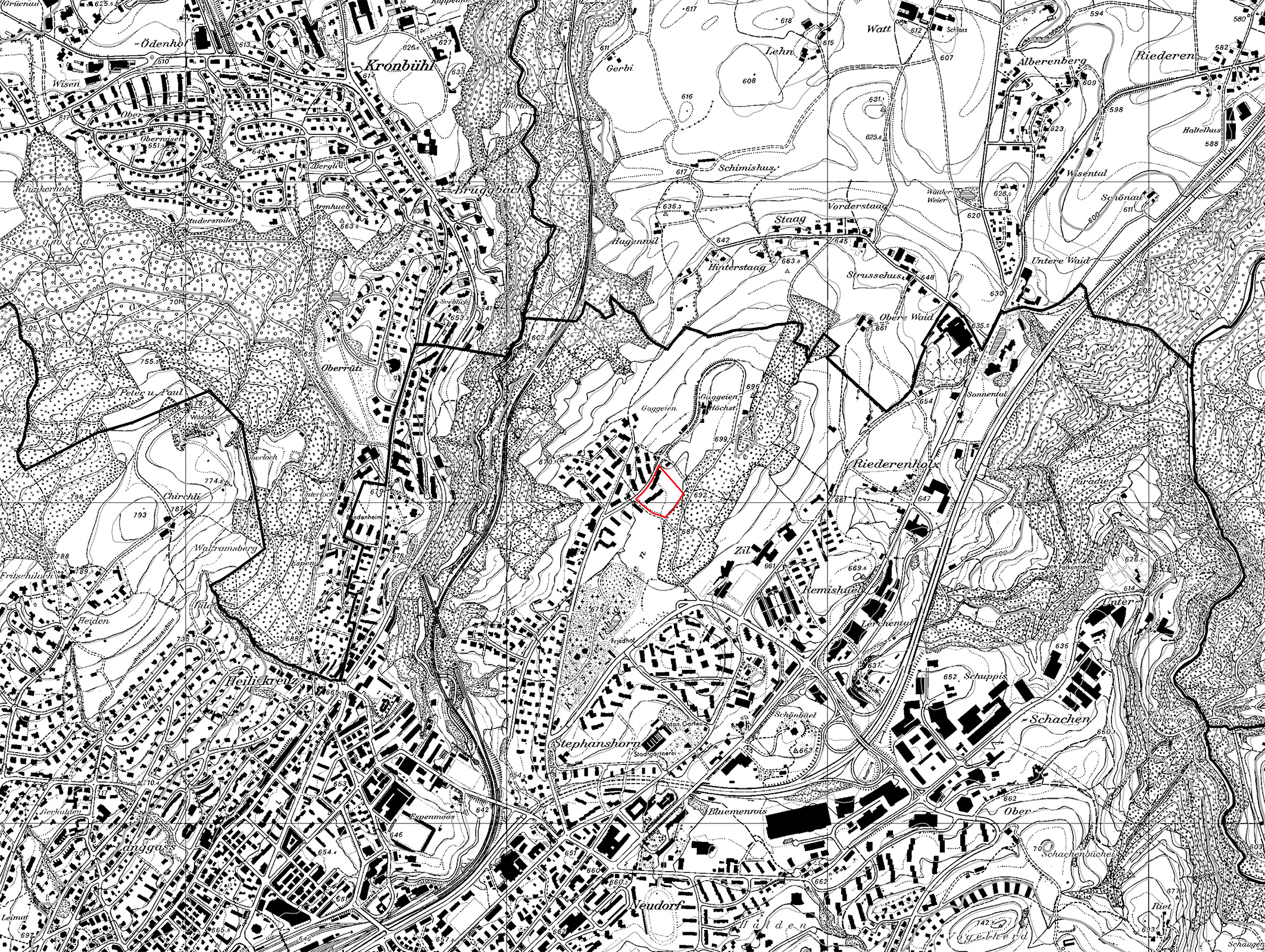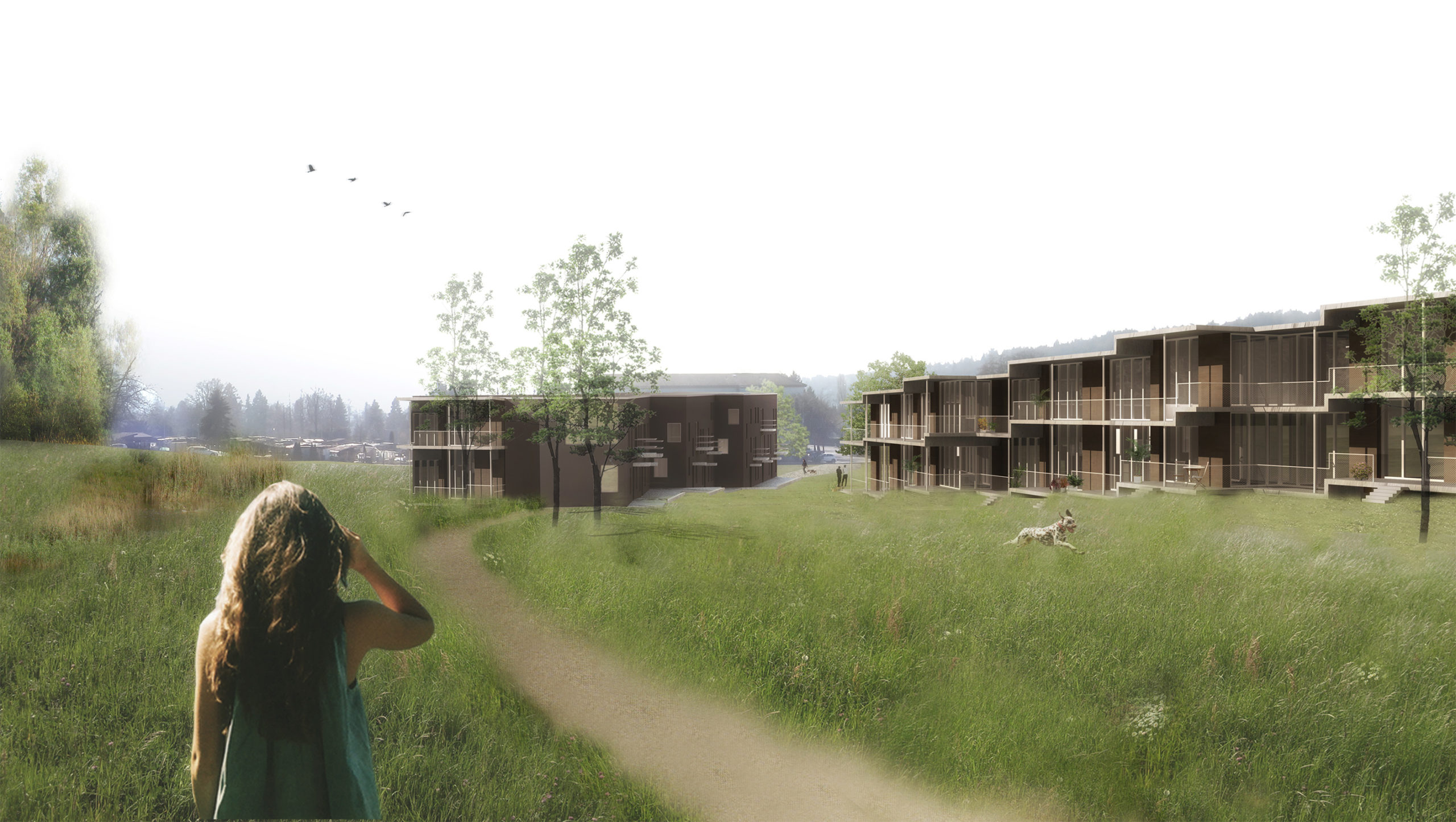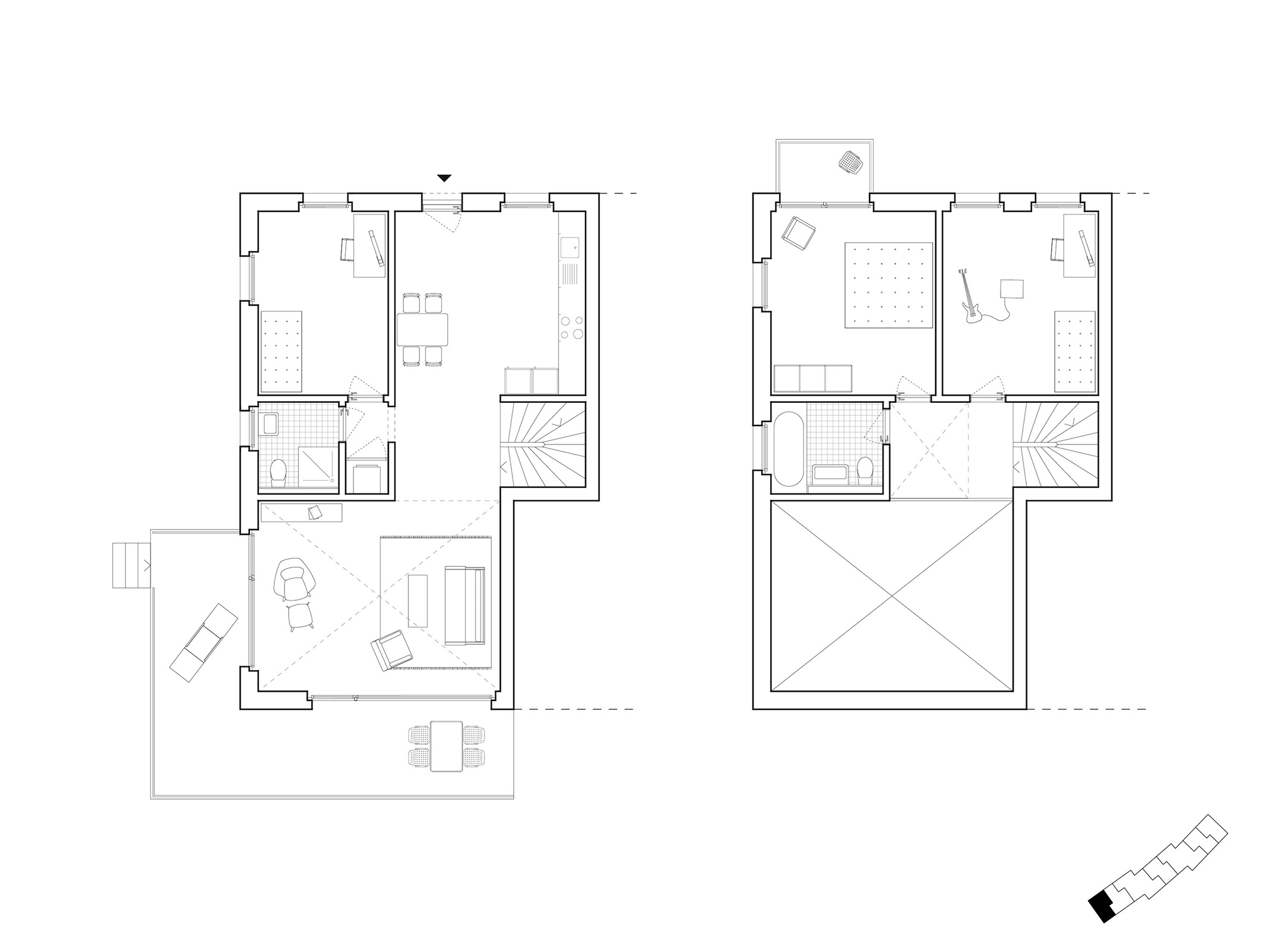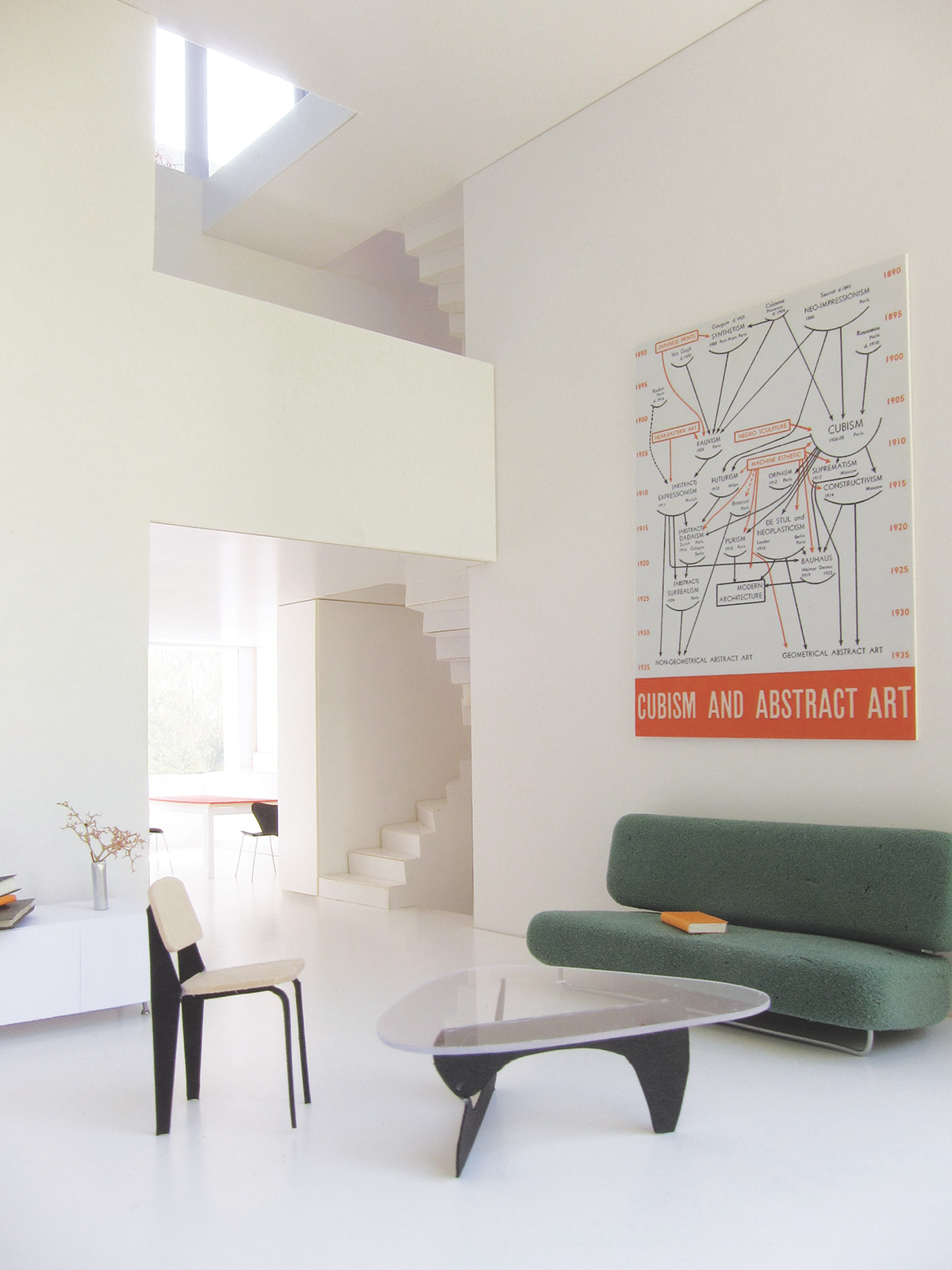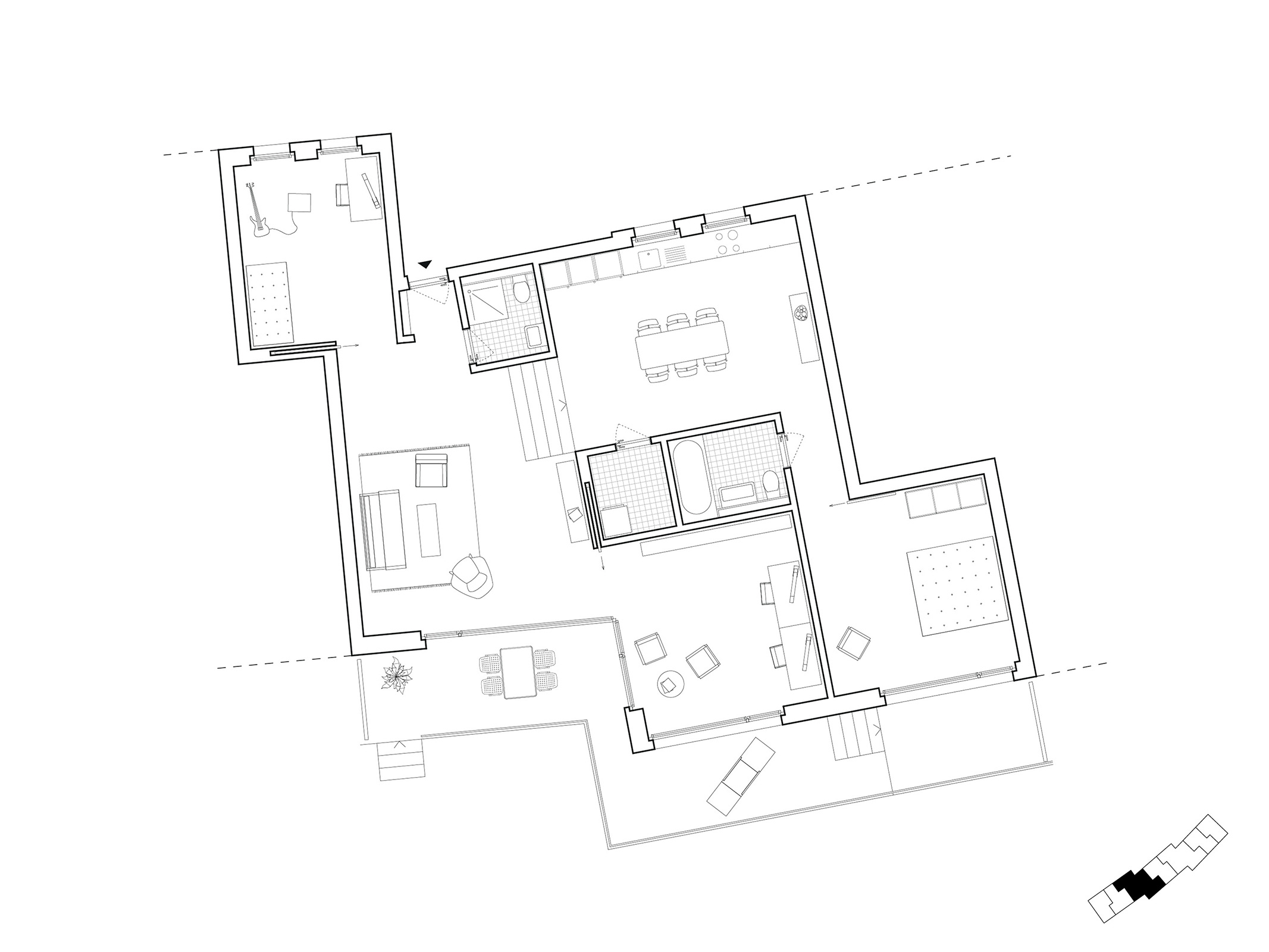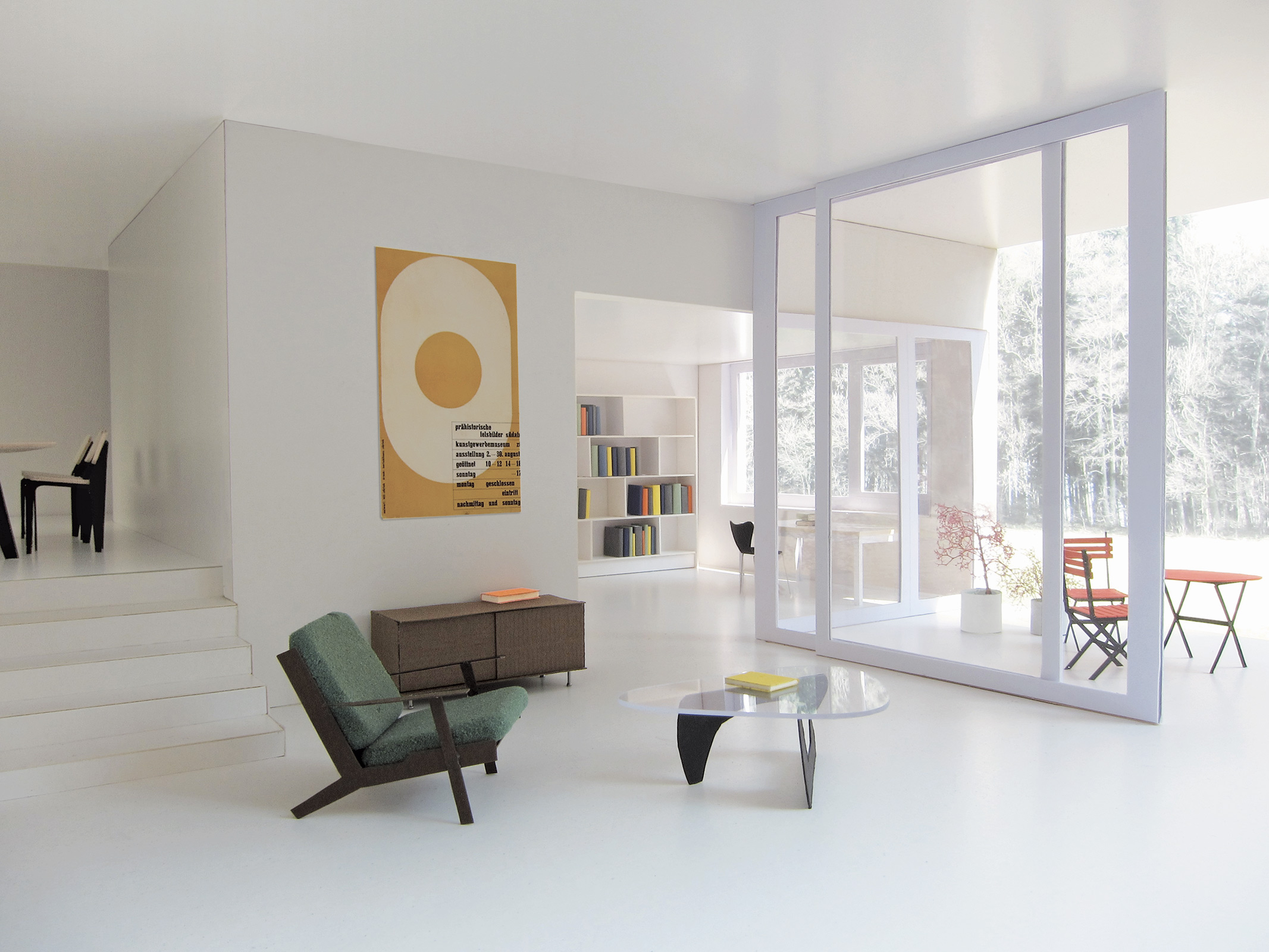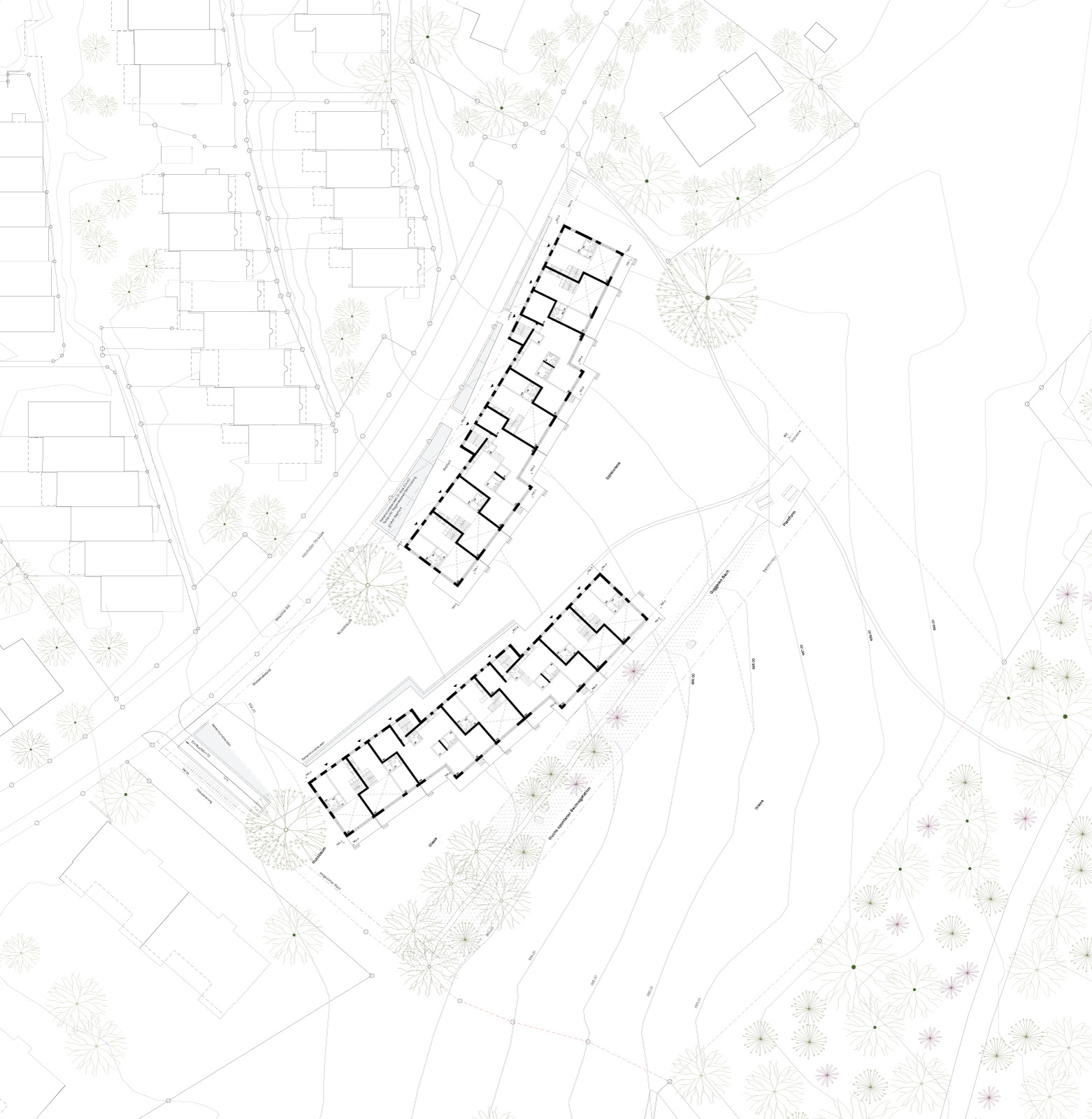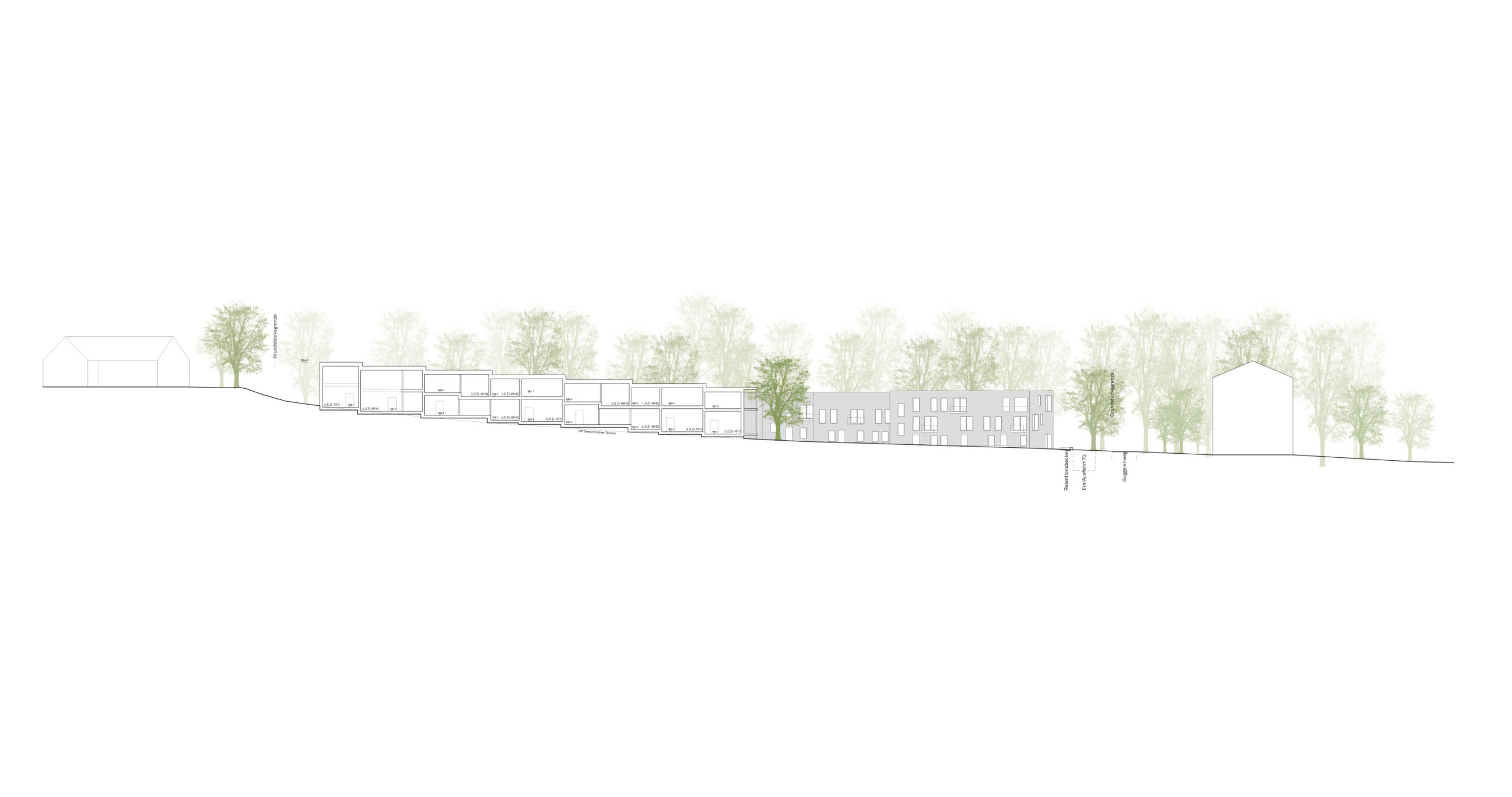Höchsterstrasse Housing, more information
| Project | Höchsterstrasse Housing |
| Year | 2011 |
| Location | St.Gallen |
| Program | Housing |
| Type of Procurement | Invited Competition, 3rd prize |
| Status | Competition |
| Client | City of St. Gallen |
| Size | 3'085 m2 |
| Cost | - |
| Team | Jeannette Kuo, Ünal Karamuk, Veronica Pizzi |
| Consultants | Landscape Architecture: antón & ghiggi landschaft architektur |
